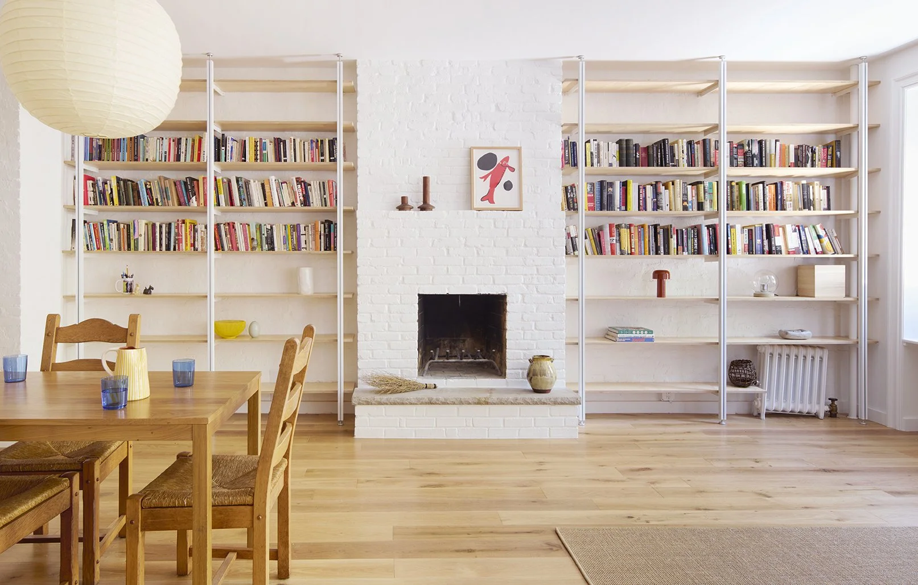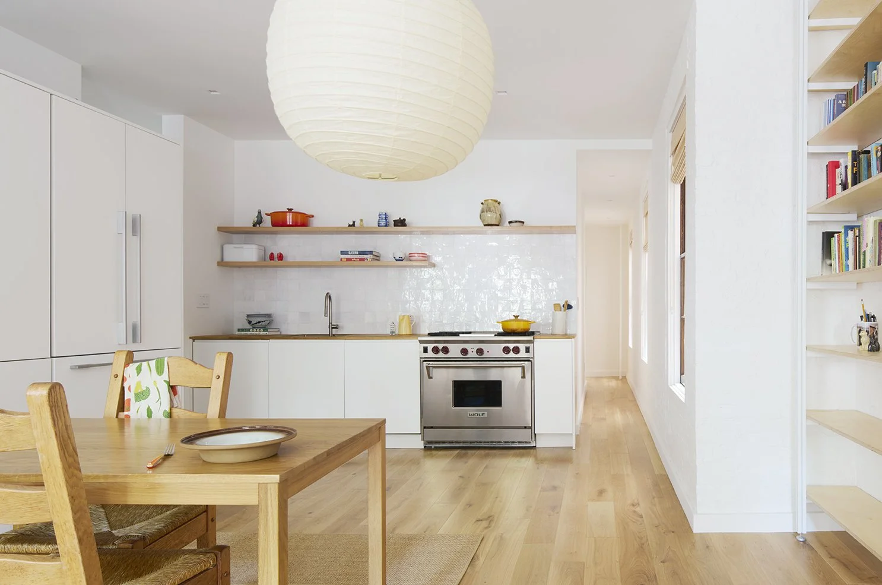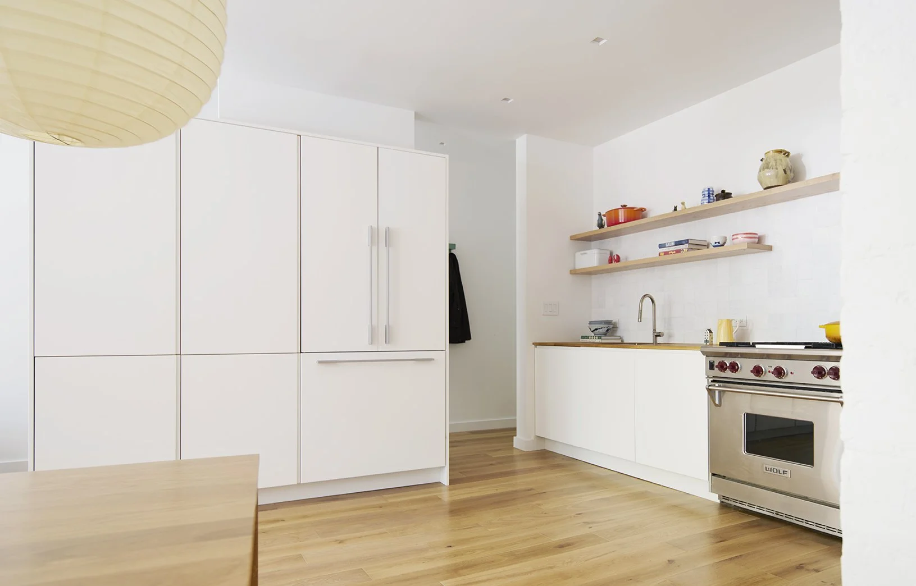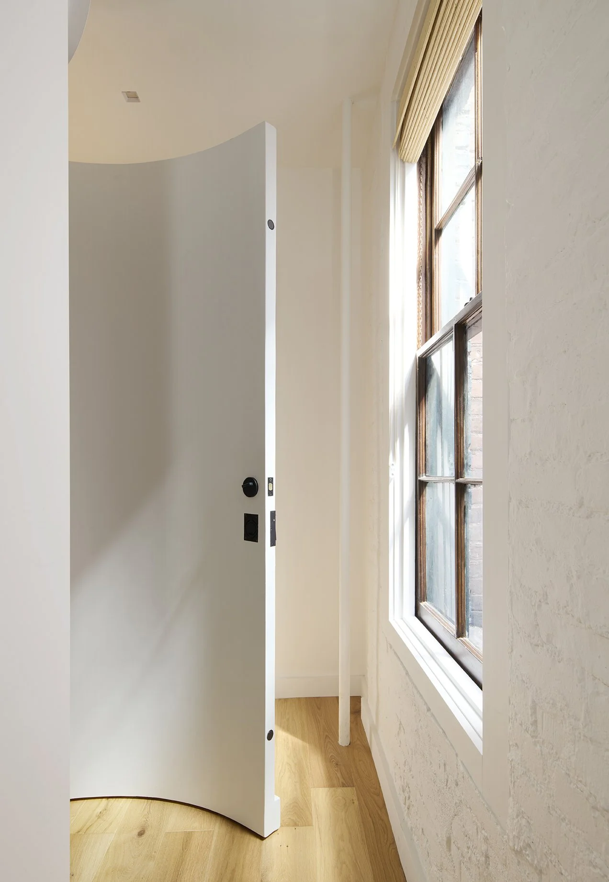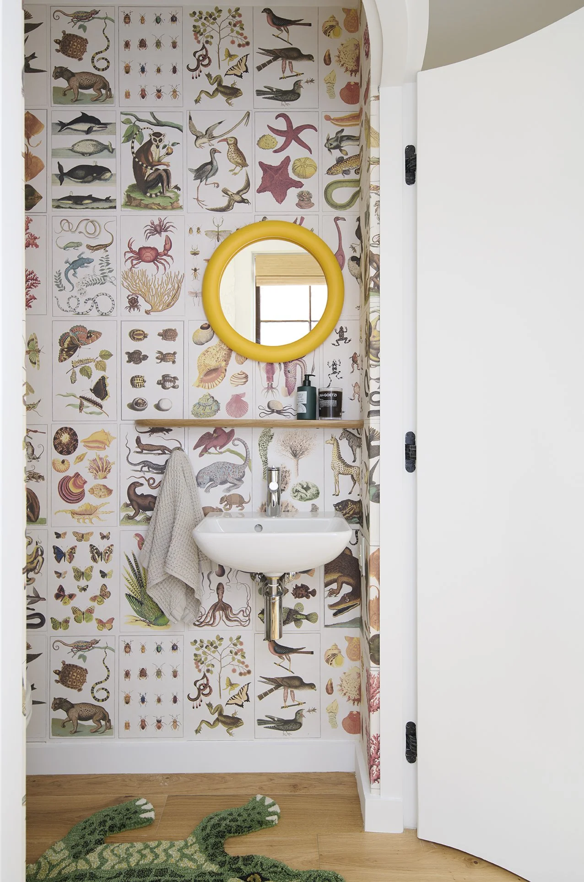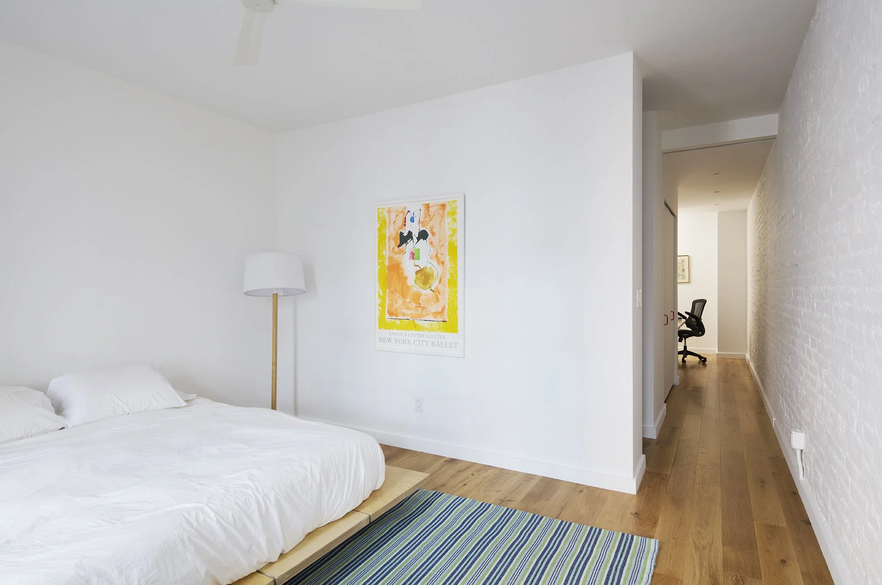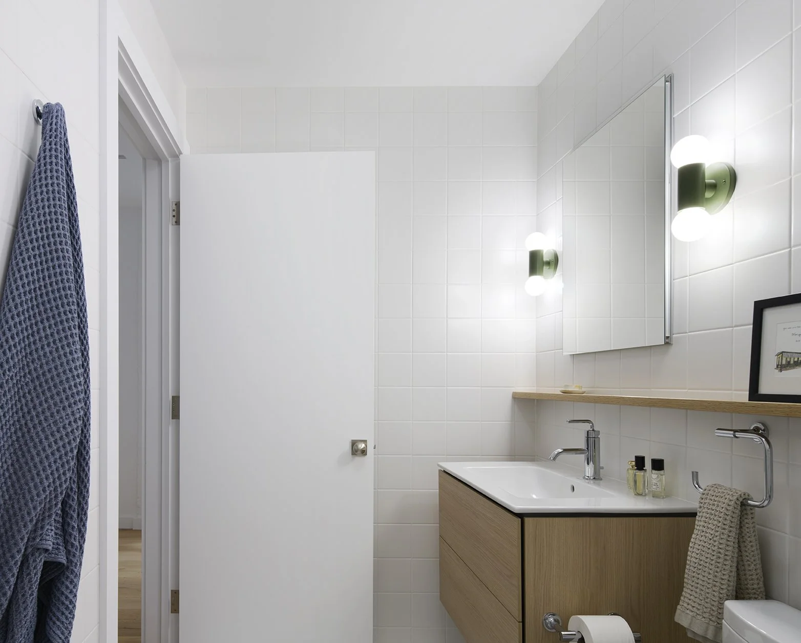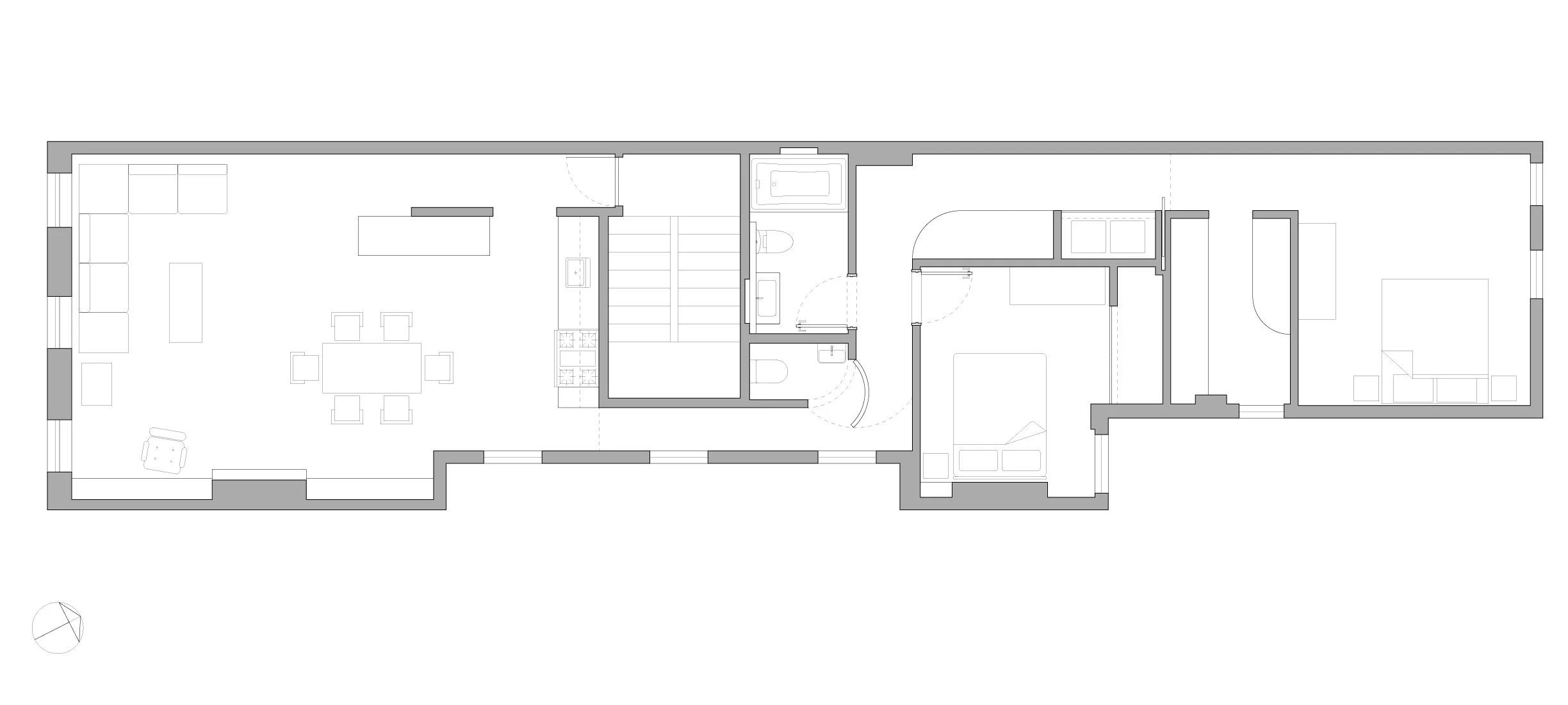State Street Apartment
This renovation of a through-floor railroad apartment in Boerum Hill was designed for a young couple, with a focus on eliminating the “railroad” configuration of the bedrooms without sacrificing useable space for circulation. The layout centers around a very functional circulation spine that connects the home’s public and private areas, transforming an otherwise narrow passageway into a home office and laundry room. Curved elements, including a distinctive curved door, are introduced along the spine to soften the transition between spaces and minimize compression. The result is a home that flows between open living areas and intimate private spaces, perfectly suited to the couple’s work and play at home lifestyle.
Completed 2024
Location: Cobble Hill, Brooklyn
Size: 1,400 square feet
Photography: Kevin Kunstadt
The circulation spine is the heart of the design, featuring graceful curved elements—including a distinctive curved door to the powder room—that allow for smooth, uninterrupted flow between spaces.

