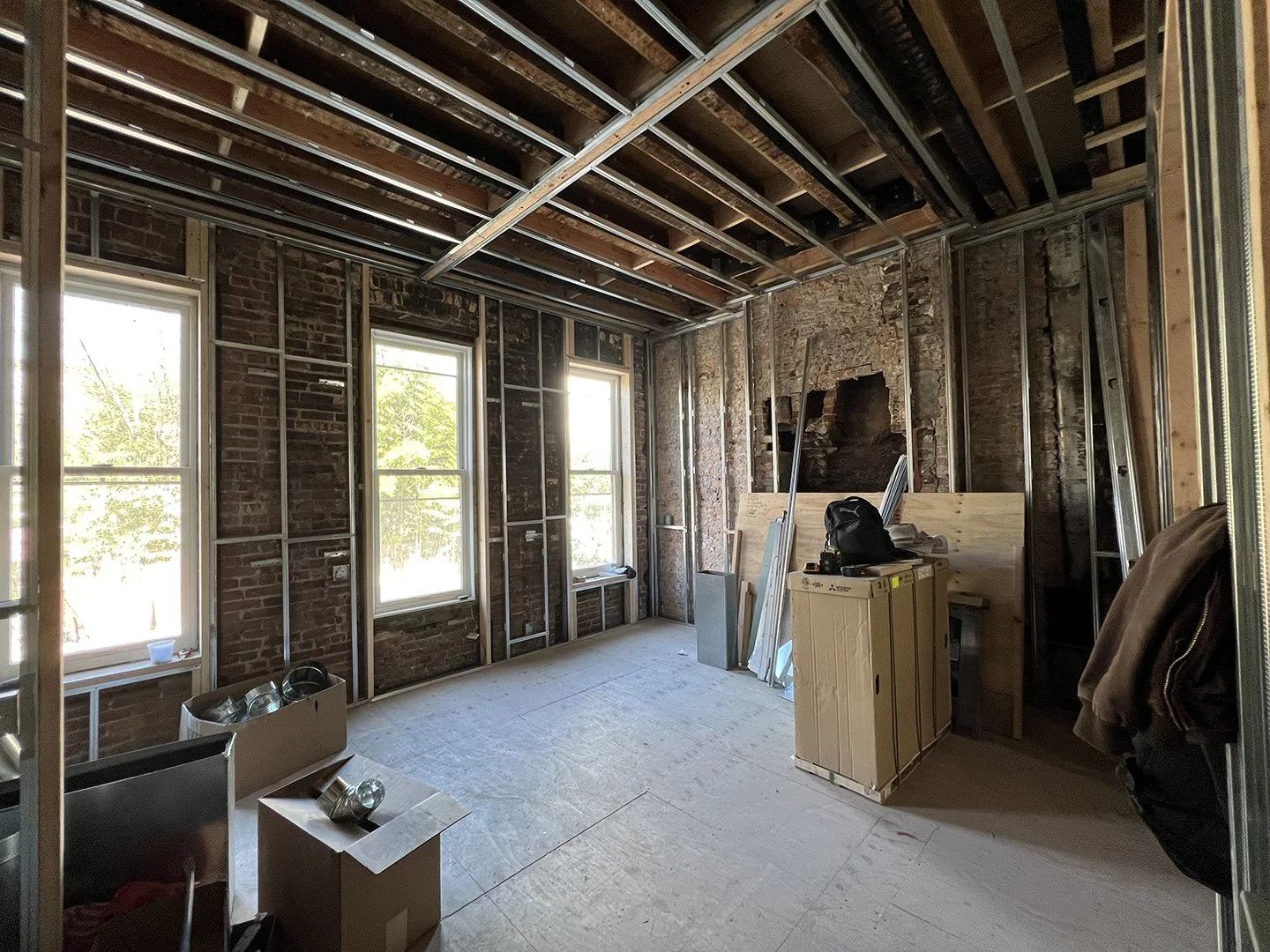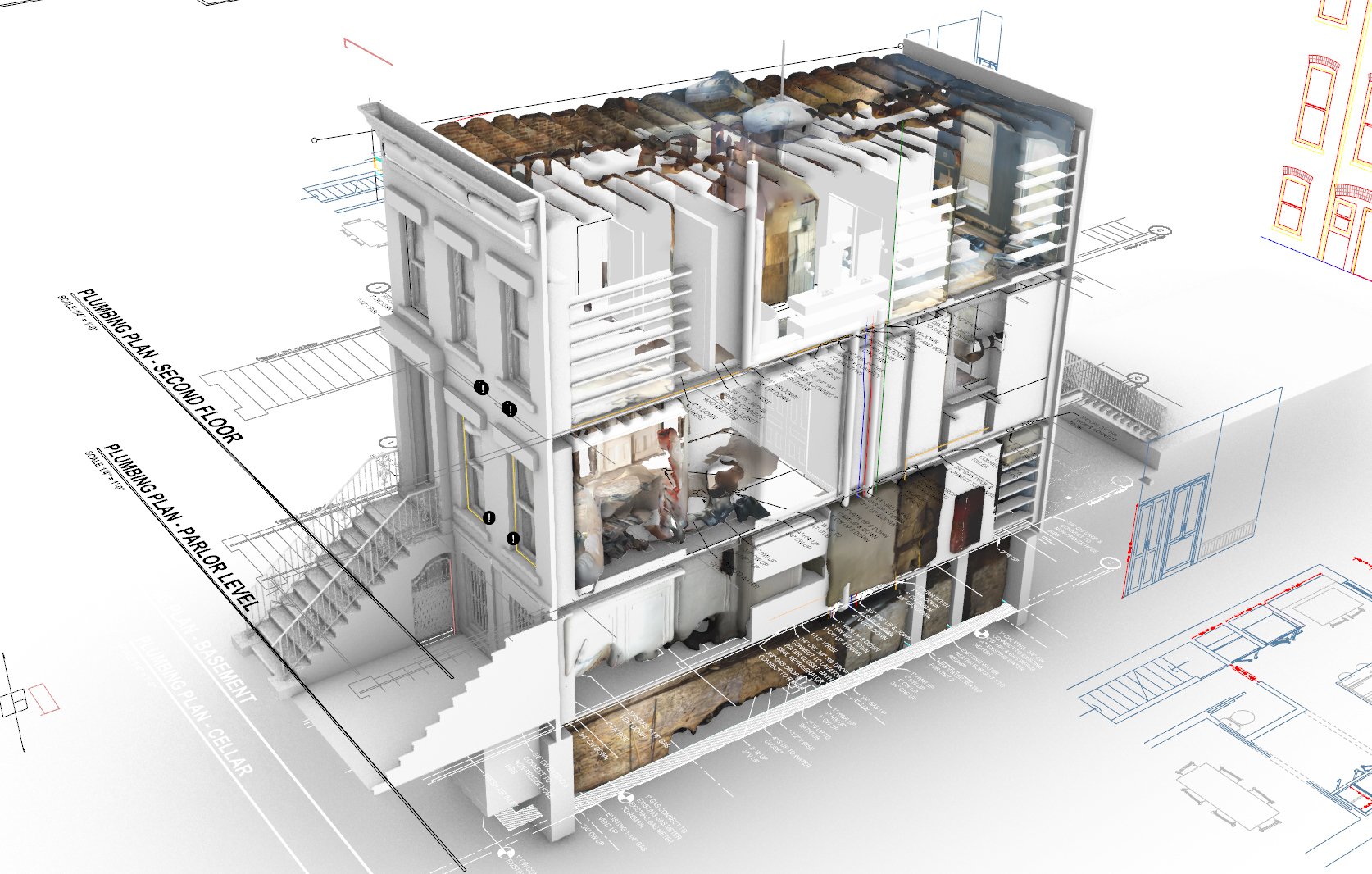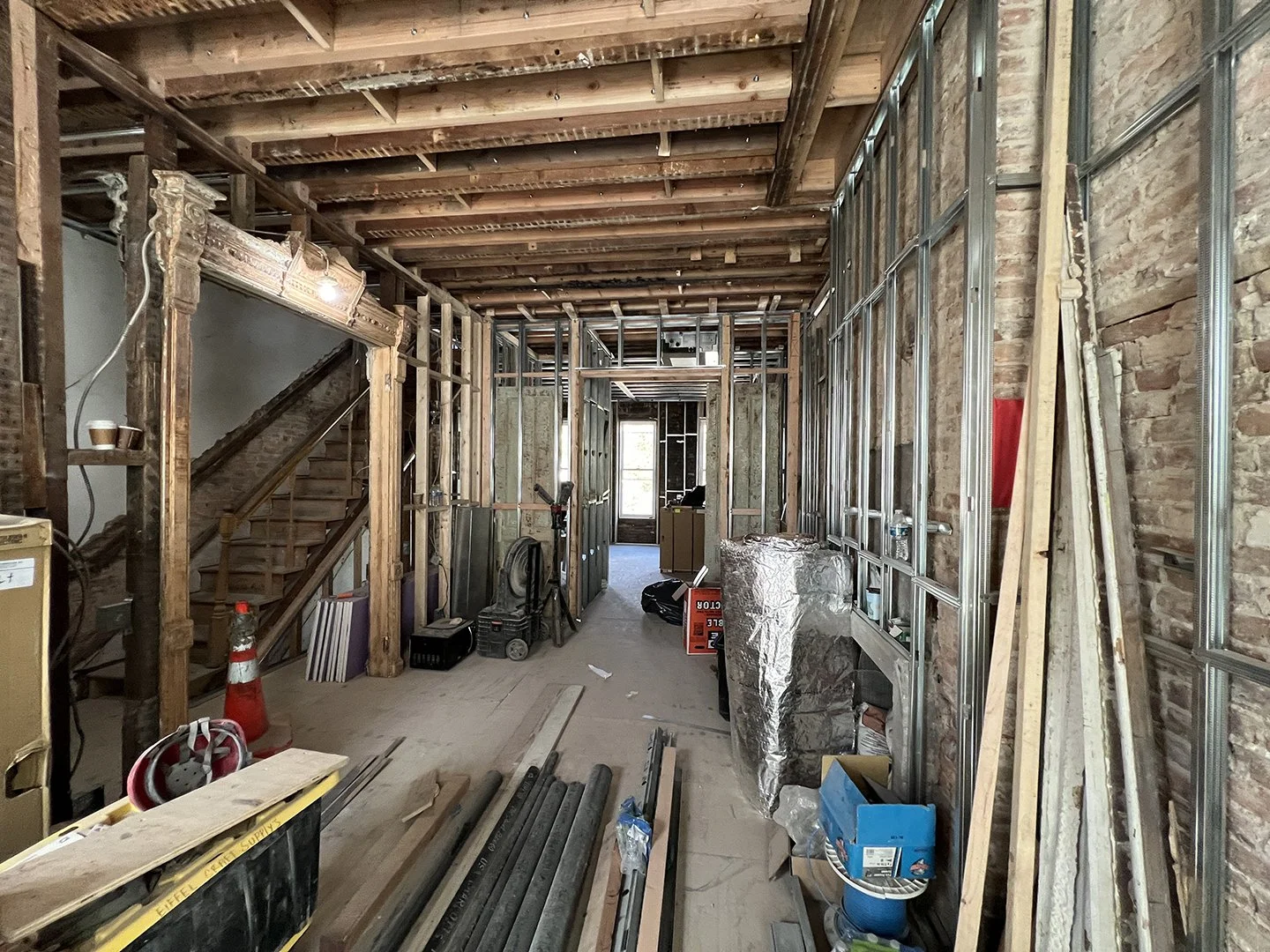Halsey Street Townhouse
This ongoing full renovation of a historic townhouse in Bed-Stuy is designed for a young couple, with a focus on blending historic architectural features with modern comfort. While preserving the home’s many historic elements, the renovation expands the cellular layout of typical townhouses with a more open plan and expansion of space with longer sightlines. A key feature will be the expansion of kitchen, designed with careful consideration of its use as a space of gathering, collaboration and experimentation. All of the more public areas are designed around gathering and interaction from the giant island in the Kitchen to the restored wood burning fireplace. The project was modeled in virtual reality, allowing for seamless communication with the client about how each space will feel and function when completed.
In Construction
Location: Bed-Stuy, Brooklyn
Size: 2,400 square feet
The townhouse offers many challenges and potential surprises. It’s like opening Pandora’s box. We minimize these issues by 3D scanning all existing conditions and anticipating our design’s impact on the original structure to avoid costly fixes or changes. It’s impossible to get them all but we love that we can use this technology to make more informed and thoughtful design decisions.









